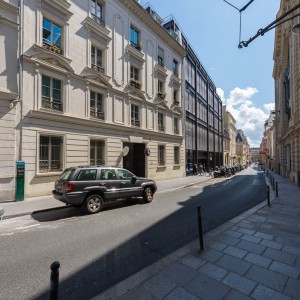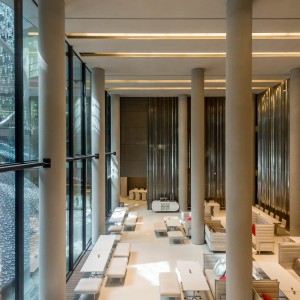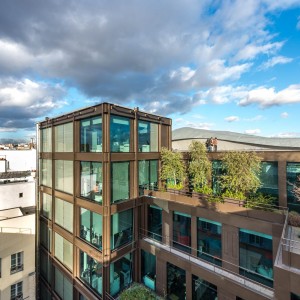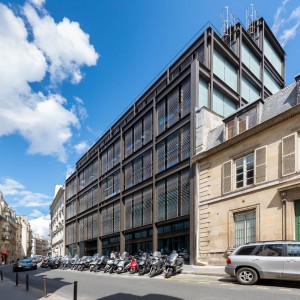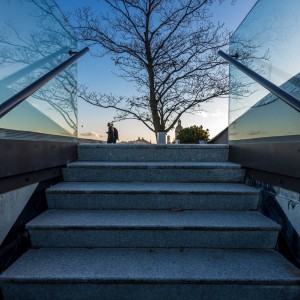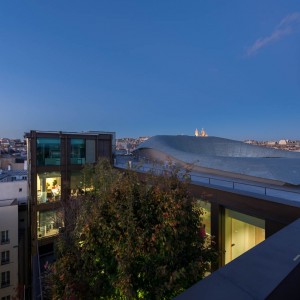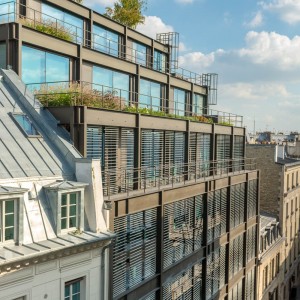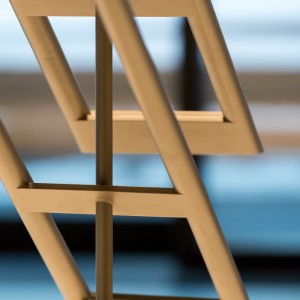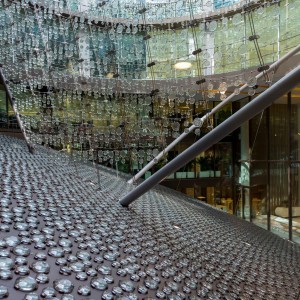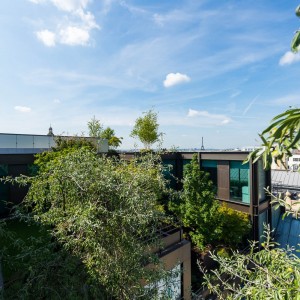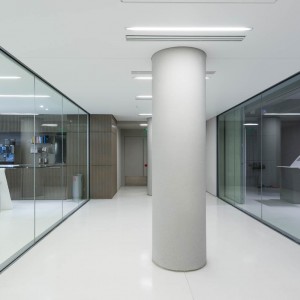Private owner: OROSDI.
Rehabilitation and extension.
23,600 sqm - Office: 22 300 sqm - housing: 1 300 sqm.
General contractor: Franck Hammoutène architect (design + realization).
Complete mission of project management.
Renovation and extension of the old Galeries Lafayette warehouses, building built in 1910/1918 by the architect Chanut and modernized once by the architect Rousseau in 1962.
The largest part of the building part is devoted to tertiary: 22 300 sqm SHON 8 levels, 1,700 sqm to 2,500 sqm deck.
Certification NF HQE Excellent (frame of reference tertiary building 2008) and THPE 2005 label.
Common space: Hall, Lobby , Inter companiesRestaurant, meeting rooms, Auditorium (163 places), terrace roof (1050 sqm), parking (51 VL + 2 wheels), Archives.
At 36/38 rue Blanche, 20 social rentals housing with certification Ph & E Performance.
Project awarded 2 Prize for Architecture in 2012 (renovated building category SIMI / price "Pierres d'Or") and a selection for the European Mies Van Der Rohe Award.



